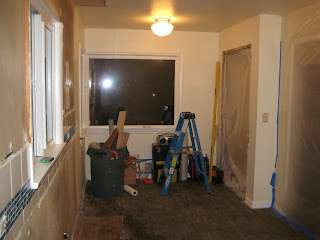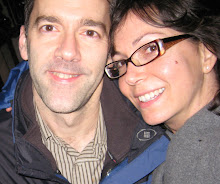 |
| Red oak acclimating |
 |
| The built-in cabinet is gone. |
 |
| The cabinets have arrived! |
 |
| Closing up the recessed area where the refrigerator once stood. |
 |
| Ahh... the cabinets. We lived this way for about 5 days. |
 |
| The built-in area is closed up. |
 |
| The old refrigerator area is now closed up and the new wall is in place. |




































